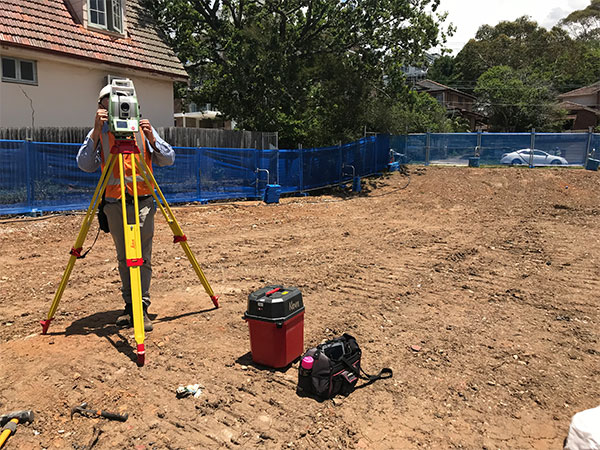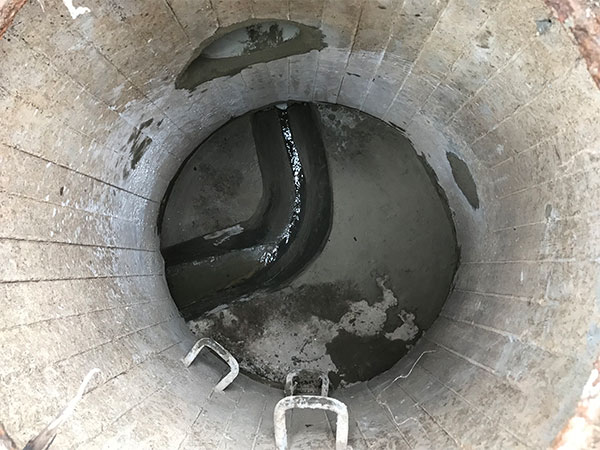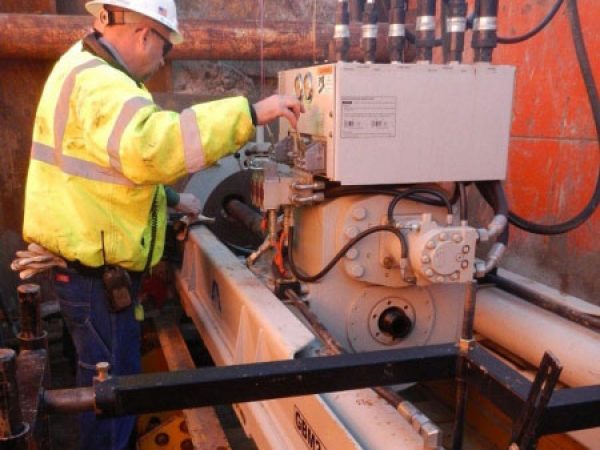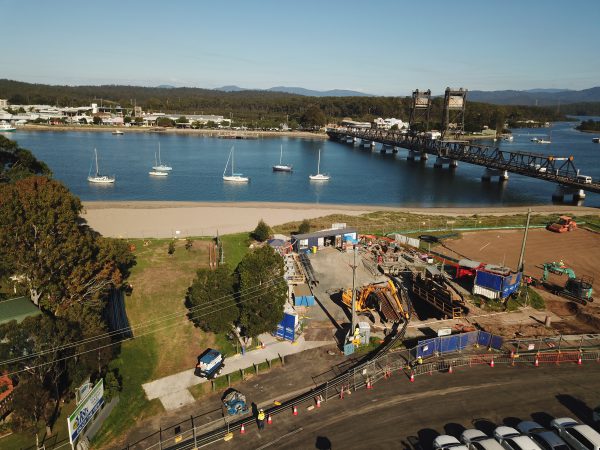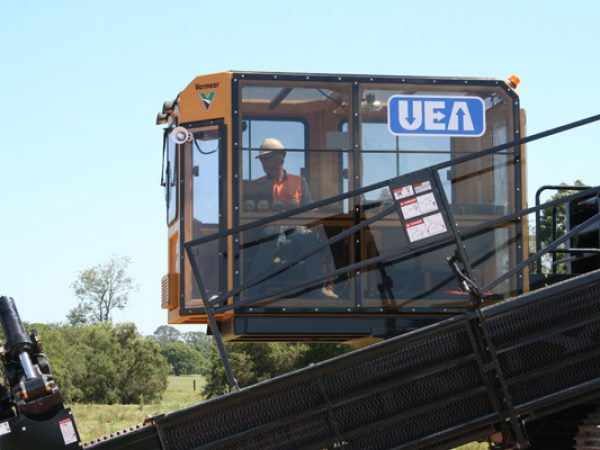SCOPE OF WORKS
UEA’s team was involved in the preparation for, and the completion of, the following work:
- Both on-site survey set out and as-built data capture of installed pipeline, structures and associated surface fittings
- Positive identification of all existing underground services
- Procurement of all necessary materials
- Sewer pipeline – installation of 80 linear metres of DN225 uPVC DWV SWJ concrete encased pipework, including the construction of three no. u.PVC maintenance shafts, one no. DN1050 concrete sewer manhole structure, and their relevant permanent surface fittings
- Installation of a temporary bypass pipework system to allow for the construction of a DN1050 concrete sewer manhole structure. This allowed for 100% service to all the properties on the live line upstream of the works zone causing zero disruptions.
- Geotechnical testing to assure the requirements of pipeline material backfill compaction and structure foundation bearing capacity
- Pipeline CCTV and testing to meet required specifications
- Sewer cutover – (i) concrete coring into the base of an existing DN1050 sewer manhole structure to allow for the installation of one no. u.PVC 225 DWV SWJ drop structure, and (ii) installation of one no. u.PVC 150 DWV SWJ drop structure off the existing live line into a new DN1050 concrete sewer manhole structure to make the line live
- Grouting of the redundant sewer main and redundant sewer manhole
- Restoration of all affected areas prior to demobilisation from site
DESIGN AND CONSTRUCTION
The design was provided to UEA by the client, aided by Integrated Group Services. Any design RFI’s or necessary design changes met during construction were captured and worked through favourably to achieve suitable end goals for the client. Construction was delivered onsite by UEA.
TECHNICAL DETAILS
All construction complied with Sydney Water’s “WSA 02-2002-Sewerage code of Australia_V4.0” and also with Sydney Water’s “Technical Specification for Leak Tight Sewer Systems” and DTC drawings. Water servicing coordination was aided on and offsite by “Cardno Pty Ltd” on behalf of “Sydney Water”.
CHALLENGES
- Tight construction timeframe and shutdown/cutover periods
- Excavation near multiple mature trees and their associated root systems
- Excavation beneath and parallel to various existing underground services

